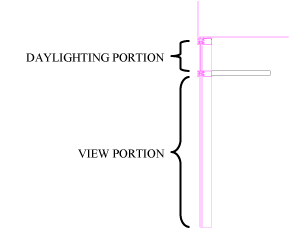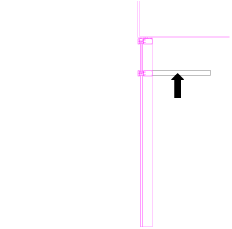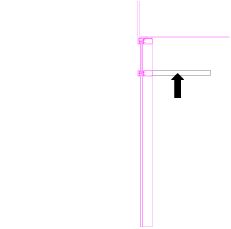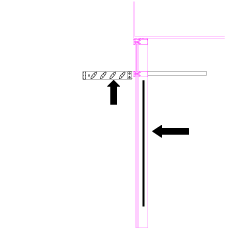Light Shelf Design 101
Can a daylighting system completely replace the need for electric lights?
The simple answer is NO. First of all natural daylight is only available during daylight hours. If your building is occupied at all during the nighttime, a source of electric light is a must. A proper daylighting system should always include proper lighting controls to either dim or turn off electric lights. This system works best if it is designed to be automatic, as systems that require occupant intervention (dimmers, or switched banks) tend not to be used to their fullest potential, if at all.
A light shelf system itself is a passive static system whereas the light that is incident is a dynamic source, constantly changing in altitude, azimuth, and intensity. It is impossible to have a perfect daylighting system that reflects 100% of the light 100% of the time. Because of the dynamic nature of the incident light, it is also extremely hard to predict exact lighting conditions or average expected luminance. There are a lot of factors associated with designing any daylighitng system. Some of these factors we cannot control, others we have some control, and yet others we have complete control. Again with these factors taken into account some we can predict well, and some are totally unpredictable.
Factors we cannot control, although most are predictable.- Your project's location, specifically latitude. Latitude determines mainly solar altitude or the angle above horizontal that the sun is at in relationship to your project's position.
- Time of the year. The sun is at its lowest in the winter months and at it’s highest during the summer.
- Sky conditions such as cloud cover and pollution.
- Time of the day. The sun rises in the east and sets in the west.
- The orientation of the building.
- The design of the envelope, specifically location and size of windows
- The construction of the light shelf.
- Size (projection)
- Finishes
- The ceiling construction.
- The dimensions of the room to be lit.
Light shelf systems are often misunderstood or improperly addressed in the initial design stages of a project. There are several key factors that must be addressed in proper light shelf system design. Four key components make up a properly designed light shelf system:
- The Window System
- The Light Shelf
- The Interior Ceiling
- Shading Systems
The Window System
A daylighting window system is horizontally divided into two parts, the view portion and the daylighting portion. These separate portions are normally divided by a horizontal break in the window system, or simply by a horizontal mullion.
Light must be allowed to enter the upper (daylighting) portion of the window. Tinted or reflective glazing should be avoided, and can reduce the amount of light by 70% - 80%.

The Light Shelf
Traditional light shelves are a flat horizontal projection. The amount of the projection is typically 32” to 36” but is also dependent on factors such as latitude and vertical daylight window height. BrightShelf® only projects 25 ¼”, some 25% less than traditional light shelf systems.

The Ceiling
Ceilings are usually made from painted drywall or acoustical tile. White or reflective colors are key to increasing luminance in the room. Ceilings may be at heights just above the window level or, to achieve deeper light penetration, higher ceiling levels or ceilings that slope upwards from the window system can be used.

Shading Devices
The fourth key component is a shading device. This can be in the form of an exterior mounted aluminum sunshade system, a roller shade, or mini blind systems. These systems shade the light from entering the view portion of the system.

